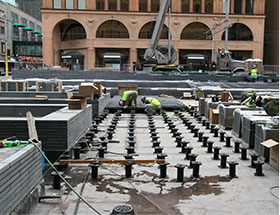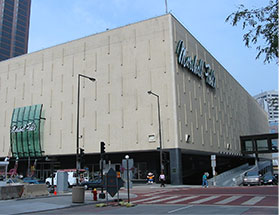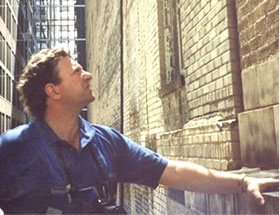Buildings Consulting Group, the restoration engineer for the project, performed a study of the exterior walls, and found several problems that needed repair. Working with the new building owner, St. Paul Building, LLC, exterior wall repairs were made to restore this historic building, which is on the National Register of Historic Places.
The Saint Paul Building (originally known as the Germania Bank Building) is an imposing stone building in downtown St. Paul. The front exterior walls are rich brown sandstone. The back walls of the building are a more simple brick masonry. Built in 1889, the eight story bank and office building is still in use for office space.
Engineering a Fix To the Exterior Facades
By 2002, the exterior facades had significant deterioration to its sandstone walls, making them a safety hazard to pedestrians below. Additionally, the back brick facades were neglected and inappropriately modified over the years.
Restoration of historic building facades requires thorough identification of problem areas, proper selection of compatible materials, and a high level of craftsmanship. An engineering study identified the many and varied deteriorated areas needing repair, determined the types of materials necessary to restore the historic facades, and established a repair budget. Several stone sections had spalled and fallen, and many others where weathering had lost their original, ornate details. Several structural issues were discovered that needed repair, including a chimney that was close to collapse, several questionable supporting brackets hidden within the eighth-floor cornice, windows missing lintels for support of the brick masonry above, and corroded anchors that were needed to tie the stone masonry walls to the building.
Complex Problems Solved
Buildings Consulting Group and the restoration contractor used several repair techniques to save this historic building’s facades. Rather than use non-historic substitute materials, a source for the original 1880s store was located, and craftsmen found to hand-carve matching replacement pieces. In other areas, specialty historic repair patching mortars were used, those with physical properties allowing a patch to blend with and be as durable as the original stone. To avoid future corrosion problems, stainless steel anchors were used throughout. Additionally, past repairs that had failed and did not match the historic appearance were replaced. Finally, several broken and corroded support brackets, concealed within the 8th floor cornice, were repaired without removing or damaging the historic and decorative pieces.
Restoring A Historic Building Benefits All
A project of this scope required protection of the historic aspects of the building, a decorative and complex stone and metal exterior. The project demonstrated that repairing existing historic structures is a complex and difficult project that requires extensive preplanning and knowledge of historic methods of construction. Repairing stone and brick masonry facades involves many unknowns and potential surprises, and the repair designer must be responsive to unanticipated conditions.
The existing office tenants remained in the building the entire time the building was under repair, and the building had to remain presentable at all times to aid the new owner lease space to their new tenants. The owner, engineer, and contractor successfully collaborated to complete the work within the $1,082,000 budget and on time.



