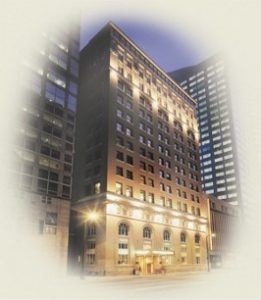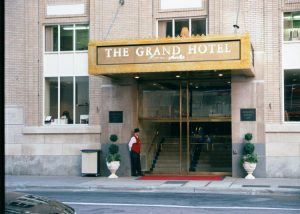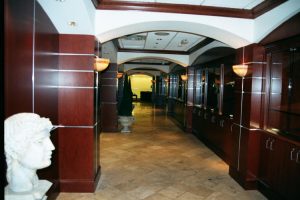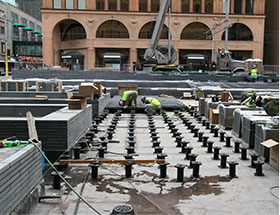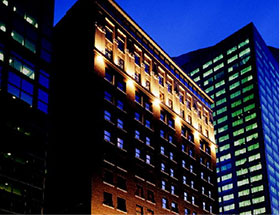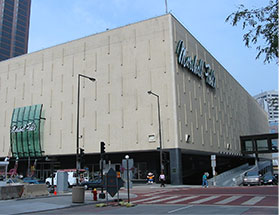The Minneapolis Athletic Club (MAC) facility in downtown Minneapolis was purchased by the Wirth Companies in May 1998.Built in 1912 as a private club, the lower 4 floors of MAC were an athletic facility and the upper 10 floors were a meeting/hotel facility. The facility had gone through years of aging and weathering, and was not functional for its use.
In 1999 and 2000, major rehabilitation totaling about $20 million dollar converted the MAC into the Grand Hotel Minneapolis (GHM), the only 4-star hotel in downtown Minneapolis.Another $10 million dollars were spent to convert the private athletic facility into a Lifetime Fitness Athletic Center.BCG was retained by the Owner to serve as the Project Engineer to execute a rehabilitation program.
Original/Innovation Technique
The racquetball court was originally a 2-story high space in an awkward area.BCG designed an additional floor at its mid-height to increase floor space.However, the space below the original racquetball court is a gymnasium and installing additional column supports on the floor below to transfer the new floor loads would have made the gymnasium unusable. BCG designed a new support system to transfer the new floor loads to the supporting beams below without adding new columns.
BCG also designed a retrofit to the existing fire escape to eliminate the need for constructing a fire escape tower.This step alone saved the Owner$1 million dollars.
Not only was the original appearance of the historic facade was restored to its original 1950’s appearance, but the renovation incorporated modern protective coatings and restoration techniques to protect and waterproof the building exterior.
Technical Value to Engineering Profession
The GHM renovation project illustrated the flexibility of professional engineers to create innovative and practical solutions to accommodate a difficult, challenge, financially successful project, and created a positive image for the consulting engineering profession.
Social/Economic Considerations
The rehabilitated facility provides a luxury 4-star hotel and more than 65,000 SF of athletic facilities in downtown Minneapolis.The deteriorated appearance of the building facade was restored to a more aesthetically pleasing historical building exterior, yet with modern building interior spaces.The restoration work also improved the building landscape in the 2nd Avenue/7th Street corner of downtown Minneapolis.
Complexity
The renovation involved completing complex tasks on a tight schedule, including:
- Restoring the historic building exteriors, while preserving the original physical appearance of the brick and terra cotta facade.
- Restoring the exterior fire escape from the top floors to the low roof of the athletic building.
- Infilling the 2-story high racket ball court space to create additional floor space.
- Creating new supports for a number of new stairs for the hotel floors.
Meeting and Exceeding Owner’s Needs
The Owner’s Construction Engineer expressed that BCG team is economical, efficient, accurate and responsive, and certainly helped the smooth project flow of the renovation project.

